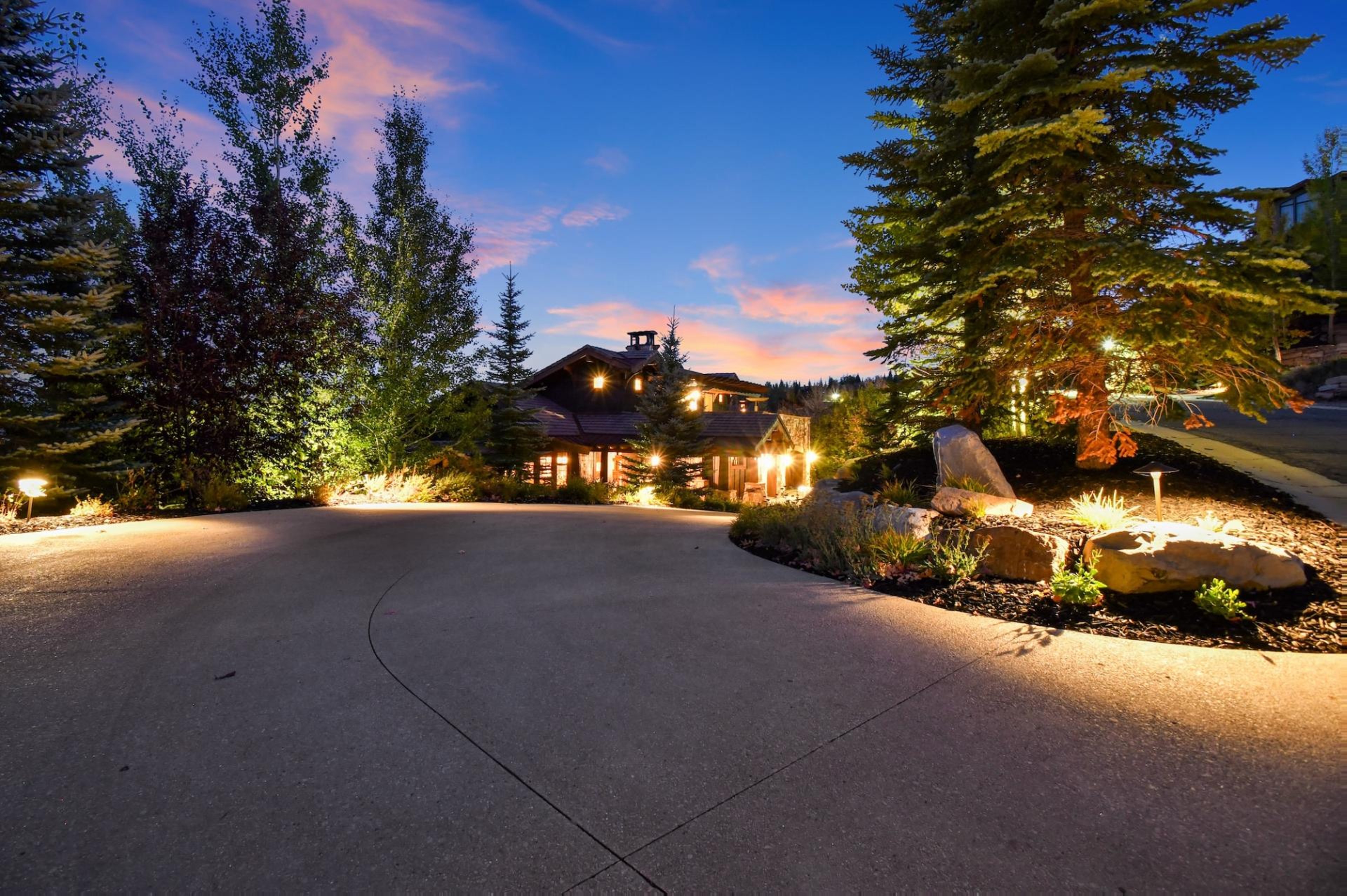OVERVIEW
Perched near Jordanelle Express Gondola in the private Deer Crest community, Dream Pointe redefines opulent mountainside living with six luxurious bedrooms and six full bathrooms, accommodating up to 17. Enjoy year-round activities ranging from fishing and hiking in Summer to world-class skiing in Winter—complemented by this home’s convenient ski-in/ski-out access. After a busy day, sip cocktails on the second-floor balcony, cozy up around a fireplace, relax in the hot tub or play a friendly game of foosball after a day of adventure.
Marvel at the immaculate stacked-stone façade of this grand three-story home before entering the second-floor great room, with soaring cathedral ceilings and expansive windows overlooking the mountain and Jordanelle views. Relax on two full-length sofas for après-ski drinks or enjoy lively conversation in the adjacent sitting area near the foyer. A sequestered living area provides privacy, while the in-home theatre boasts tiered seating and a large projection screen along with karaoke equipment.
Hire a professional chef to craft culinary creations in the open kitchen or use exceptional high-end appliances to create home-cooked family favourites. Savour tasty meals at the six-person breakfast bar or enjoy a sit-down dinner at the 10-person dining table. On bluebird days, the second-floor balcony unveils impeccable views, boasting a natural gas Viking grill and firepit. Retreat to the primary bedroom on this floor, featuring a king bed, cozy fireplace, private bathroom, and a washer and dryer in the walk-in closet.
A comfortable third-floor landing provides additional space to relax and unwind with plush seating and a TV.
Use the in-home elevator or stairs to access the first-floor living space and enjoy the cozy fireplace. Alongside is a convenient wet bar. Play foosball, shuffleboard, and arcade games in the game room, and use the ski room lockers and boot dryers to get ready for a fun day on the slopes. First-floor accommodations include three king guest bedrooms, one guest bedroom with two twin beds, and one bunk room with two twin-over-full bunks, one twin bed, and one twin trundle. Before retiring, unwind on the covered patio or indulge in the private hot tub.
Or take the elevator up to the fourth-floor spaces, one with an office space, another with a small gym. The gym walks out to the large balcony that can be used for an outdoor yoga area on nice days.
Discover a relaxed and lavish escape in Park City’s Dream Pointe. Parking for four vehicles makes shopping and dining along Main Street easy—only 10 minutes away. For ski-in/ski-out access, exit the first-floor patio and use the stairs to access a trail that will intersect with Jordanelle Run which leads to the nearby Jordanelle Express Gondola. r
FEATURES & ACTIVITIES
GENERAL
- Fireplace
- Air Conditioning
- Hot Tub
- Wifi
ACTIVITIES
- Cycling
- Mountain Biking
- Fishing
- Skiing
- Golf
- Swimming
- Eco Tourism
- Hiking
- Mountain Climbing
- Ice Skating
- Yoga/Pilates
- Cross Country Skiing
- Snowboarding
- Snowmobiling
KITCHEN
- Fully Equipped Kitchen
- Microwave
- Stove Top Burners
- Oven
- Iron & Board
- Refrigerator
- Coffee Maker
- Dish Washer
- Cooking Utensils
- Freezer
- Toaster
- Dining Area
ENTERTAINMENT
- Television
- Satellite Or Cable
- Foosball
- Videogames
- Movie Theatre
OPTIONAL STAFF
- Chef Optional ($)
NEARBY FACILITIES
- ATM/Bank
- Groceries
- Medical Services
- Shopping
- Restaurants
- Health & Beauty Spa
INDOOR FEATURES
- Washer/Dryer
- Bed Linens
- Toiletries
- Gym/Fitness Room
- Wine Fridge
- Wet Bar
- Heating
- Home Office
- Ski Rack
- Breakfast Bar
- Hair Dryer
- Smoke Alarm
- Bath Towels
- Elevator
OUTDOOR FEATURES
- Balcony
- Parking
- Outdoor Grill
- Lounging Area
- Fire Pit
- Furnished Terrace/Balcony
GET A FREE QUOTE
One of our villa experts will contact you to help you plan your unique villa experience.
* Villa rates and exchange rates are subject to change without notice and are not confirmed until reservations are booked and paid in full.
RATES & FEES
* Villa rates and exchange rates are subject to change without notice and are not confirmed until reservations are booked and paid in full.
OTHER FEES
$864 Flat
$299 Flat
TAXES
13.92%
7.97%
VILLA DETAILS
CHECK-IN/CHECK-OUT
LOCATION
PERFECT PAIRINGS
- Antigua vs St Lucia |
- Barbados vs The Bahamas |
- Cap Cana vs Casa de Campo vs Punta Cana: Dominican Resorts |
- Punta Cana vs Los Cabos: Family vacations |
- Kauai vs Maui vs Oahu vs The Big Island: Hawaiian Islands |
- Punta Mita vs Puerto Vallarta |
- Provence vs. Tuscany |
- Playa Del Carmen vs Cabo vs Punta De Mita: Mexican Vacations |
- Anguilla vs St. Barts |
- Montego Bay vs Ocho Rios: Nightlife |
- Saint Martin vs Sint Maarten: Five Difference |
- Tryall Club Vs Round Hill: Montego Bay |
- Jamaica vs. Barbados
- Antigua |
- Bahamas |
- Barbados |
- Belize |
- British Virgin Islands (BVI) |
- Cayman Islands |
- Costa Rica |
- Croatia |
- Greece |
- Italy |
- Jamaica |
- Los Cabos |
- Riviera Maya |
- Saint Martin |
- St. Barts |
- Turks & Caicos
