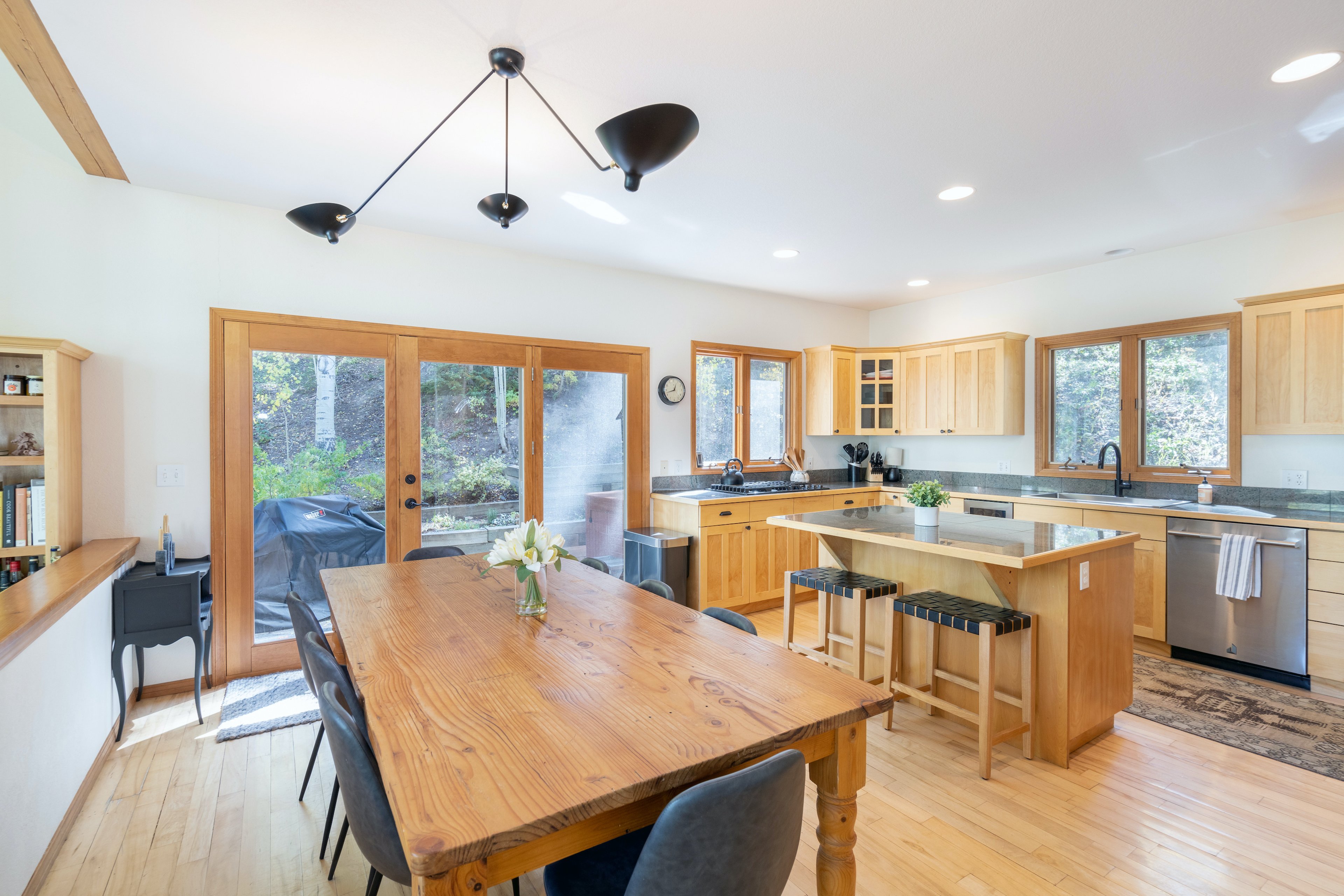OVERVIEW
Located on a quiet mountain lane right in between two ski runs, Haven on Hang Glider is a spacious, private home with a clean, contemporary vibe. Enjoy the peace of a luxurious cabin in the forest together with the convenience of a perfect Mountain Village location. With sleeping space for 12 people, four bedrooms, a game room, and a hot tub- Haven on Hang Glider has plenty of space for families and groups of friends to gather together for an unforgettable Rocky Mountain holiday.
The modern glass and stone facade is nestled snugly among the whispering pine trees. Inside, the open and airy great room is highlighted by a wall of floor-to-ceiling windows and a soaring cathedral ceiling. The sunken room is peppered with several cozy sitting areas, including two leather armchairs and a large sectional sofa. A fireplace is flanked by blonde wood bookshelves- one with a flat-screen television- and adds warmth to the spacious room.
Large groups will love the open kitchen- which allows for easy socializing and conversation. Light wood cabinets, large windows, and a glass door leading out to the back patio add to the light and open feel of the kitchen. A large center island has casual bar seating, while a more formal dining table has seating for eight.
This home has two private outdoor areas for relaxing in the dappled Telluride sunshine. From the dining area, step outside the glass doors and onto the secluded patio, complete with a barbecue grill and hot tub. The hot tub is ideal for unwinding after a long day on the slopes. Another outdoor patio with an alfresco dining table is located in the front of the home overlooking the peaceful neighborhood.
Located on the third level, the primary suite has cathedral ceilings trimmed with natural wood beams and a wall of glass with doors leading out to a private balcony. The suite includes a king-size bed enveloped in pristine white linens, a desk, and a seating area. The ensuite master bathroom has a step-up soaking tub, a separate step-in shower, and a double vanity. On the same level, a secondary king-size suite includes a flatscreen television, a sitting area, and a full attached bathroom with a tub/shower combo.
On the main level, two more bedrooms create plenty of sleeping space for your whole crew. The first bedroom has a queen-size bed, a small desk, and an ensuite bathroom with a step-in shower. The second bedroom has a split king bed that can be changed to two twin beds to fit your party's sleeping needs and a private bathroom with a step-in shower.
The lower level game room is a fun hangout space with a ping-pong table and a bonus living area with a leather sofa, armchairs, and flatscreen television. Two full-over-full bunk beds add extra sleeping space. This home has all of the fun amenities you could want with Xbox, toys, books, games for all ages, sports equipment, and plenty of outdoor games, among others.
FEATURES & ACTIVITIES
GENERAL
- Fireplace
- Hot Tub
- Wifi
ACTIVITIES
- Tennis
- Cycling
- Mountain Biking
- Fishing
- Skiing
- Golf
- Swimming
- Bird Watching
- Hiking
- Mountain Climbing
- Ice Skating
KITCHEN
- Fully Equipped Kitchen
- Microwave
- Stove Top Burners
- Oven
- Iron & Board
- Refrigerator
- Coffee Maker
- Dish Washer
- Cooking Utensils
- Freezer
- Toaster
- Dining Area
ENTERTAINMENT
- Television
- Music Library
- Satellite Or Cable
- Toys Kids
- Videogames
- Board Games
- Table Tennis
OPTIONAL STAFF
- Chef Optional ($)
NEARBY FACILITIES
- ATM/Bank
- Fitness Center
- Groceries
- Medical Services
- Massage Therapist
- Shopping
- Restaurants
- Health & Beauty Spa
INDOOR FEATURES
- Washer/Dryer
- Bed Linens
- Toiletries
- Heating
- Telephone
OUTDOOR FEATURES
- Balcony
- Parking
- Outdoor Grill
- Dining Table
- Furnished Terrace/Balcony
ADDITIONAL AMENITY INFO
Amenities and services available upon request (extra cost):
GET A FREE QUOTE
One of our villa experts will contact you to help you plan your unique villa experience.
* Villa rates and exchange rates are subject to change without notice and are not confirmed until reservations are booked and paid in full.
RATES & FEES
* Villa rates and exchange rates are subject to change without notice and are not confirmed until reservations are booked and paid in full.
• There are two full twin trundles in the media room for four people to sleep.
• Hot Tub heating is at an additional cost
OTHER FEES
$600 Flat
$400 Flat
$315 Flat
$575 Flat
$125 Flat
$375 Flat
$375 Flat
TAXES
9.00%
2.90%
1.00%
4.50%
4.00%
1.07%
VILLA DETAILS
CHECK-IN/CHECK-OUT
LOCATION
PERFECT PAIRINGS
- Antigua vs St Lucia |
- Barbados vs The Bahamas |
- Cap Cana vs Casa de Campo vs Punta Cana: Dominican Resorts |
- Punta Cana vs Los Cabos: Family vacations |
- Kauai vs Maui vs Oahu vs The Big Island: Hawaiian Islands |
- Punta Mita vs Puerto Vallarta |
- Provence vs. Tuscany |
- Playa Del Carmen vs Cabo vs Punta De Mita: Mexican Vacations |
- Anguilla vs St. Barts |
- Montego Bay vs Ocho Rios: Nightlife |
- Saint Martin vs Sint Maarten: Five Difference |
- Tryall Club Vs Round Hill: Montego Bay |
- Jamaica vs. Barbados
- Antigua |
- Bahamas |
- Barbados |
- Belize |
- British Virgin Islands (BVI) |
- Cayman Islands |
- Costa Rica |
- Croatia |
- Greece |
- Italy |
- Jamaica |
- Los Cabos |
- Riviera Maya |
- Saint Martin |
- St. Barts |
- Turks & Caicos
